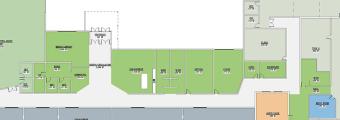Faculty

Staff


All Commencement Details can be found here

Recent research supports the concept that workspace designs conducive to relationship building contribute to student success. Colleges and universities today deliberately design spaces in which students in different programs or majors can easily mingle, socialize and collaborate with one another (as well as with faculty and staff ).
At Northeastern, each of the ATC campus programs are now physically siloed, which severely limits opportunities for student-to-student and student-faculty interaction. The design of the new campus breaks down such barriers. It features centralized administrative offices, a single, consolidated resource library, and a program-agnostic “lounge” area where students can study, eat lunch, socialize and/or collaborate. All Northeastern CTE programs have common interwoven principles, so a given student’s experience will have commonality with peers in different programs. Finally, the new campus will feature a virtual classroom to allow Northeastern instructors to conduct classes in a polysynchronous format. This provides options for students to learn in person, remotely, and/or to view or return to a recorded lecture when needed. This is a campus designed for student success!


